The large-scale color photographs of Alex Slade’s What City Pattern (Revision 2) depict desolate and abandoned modernist architecture set against dead gray Midwestern skies. Many have been vacated for nearly a decade and are gated off from an unpeopled city; others are scattered with the debris and construction chaos of their approaching erasure. Looking at the present condition of these modernist structures, it is hard to imagine these were the designs meant to save us from the sins of urban existence. A second series of photographs depicts California desert landscapes altered by alternative energy developments—an unfamiliar wilderness transformed by yet another plan for salvation. Combined with one singular and emblematic sculpture, the exhibition provides a vantage point onto the realities of our contemporary landscape and the hope and sometimes failure that marks it. Slade presents a revision, tinged with loss, for America as it hoped to be and never was, and as it is and may yet become.
At the entrance of the gallery, a table of Architectural Forum magazines introduces the exhibition. Open to spreads that document modernist city plans, the magazines provide the necessary context for understanding the eventual fall depicted in Slade’s photographs. The American periodical covered modernist architecture and home building from 1892 to 1974. Slade’s exhibition borrows its title from a September 1956 Architectural Forum article, “By 1976 What City Pattern?” by Catherine Bauer and Victor Gruen.1 In the article, the authors investigate possible city planning solutions to America’s population growth, urban expansion, and the “unholy mess of land use, land coverage, congestion and ugliness.”2 Gruen proposes utopian city plans that provide a comfortable aesthetic harmony between the industrial city and its human inhabitants—a landscape that is “the happy marriage between nature and human endeavor.”3 This proclamation reflects the era’s modernist crusade, heralded by architects such as Le Corbusier, to resolve societal problems presumably rooted in architecture and city design: “[The man of today’s] lodging; his town, his street, his house or his flat rise up against him useless, hinder him from following in his leisure the organic development of his existence, which is to create a family…. In this way society is helping forward the destruction of the family, while she sees with terror that this will be her ruin.”4
The solution was modernist architecture, a “product of happy peoples and a thing which in itself produces happy peoples. The happy towns are those that have an architecture.”5 This vision relied on an oversimplification of the people modernist architecture was meant to serve and the multitude of specific social, economic, and political issues that it was envisioned to remedy—conditions that would eventually lead to the blight of many of its cities and structures. Slade experienced this while growing up in a post-war modernist suburb outside of Chicago and witnessing its decay.6 As an artist, he has worked to excavate this collapse. Gruen’s utopian city designs in Architectural Forum represent, for Slade, a personal site of nostalgia and loss.7 In the exhibition at Edward Cella, the magazines serve as a document of modernist city plans in their ideal form—unrealized and pristine. They remind us that the modernist future has passed and now mainly exists in archives and ruins.
In the second and third rooms of the gallery, photographs of vacated modernist buildings in Wichita, Kansas, and Tulsa, Oklahoma, portray a bleak present, thick with the dirt and decay of a blighted post-recession downtown. While the hope embedded in their distinctive if often anonymous architectural designs lingers, many await demolition or yet another revitalization project.
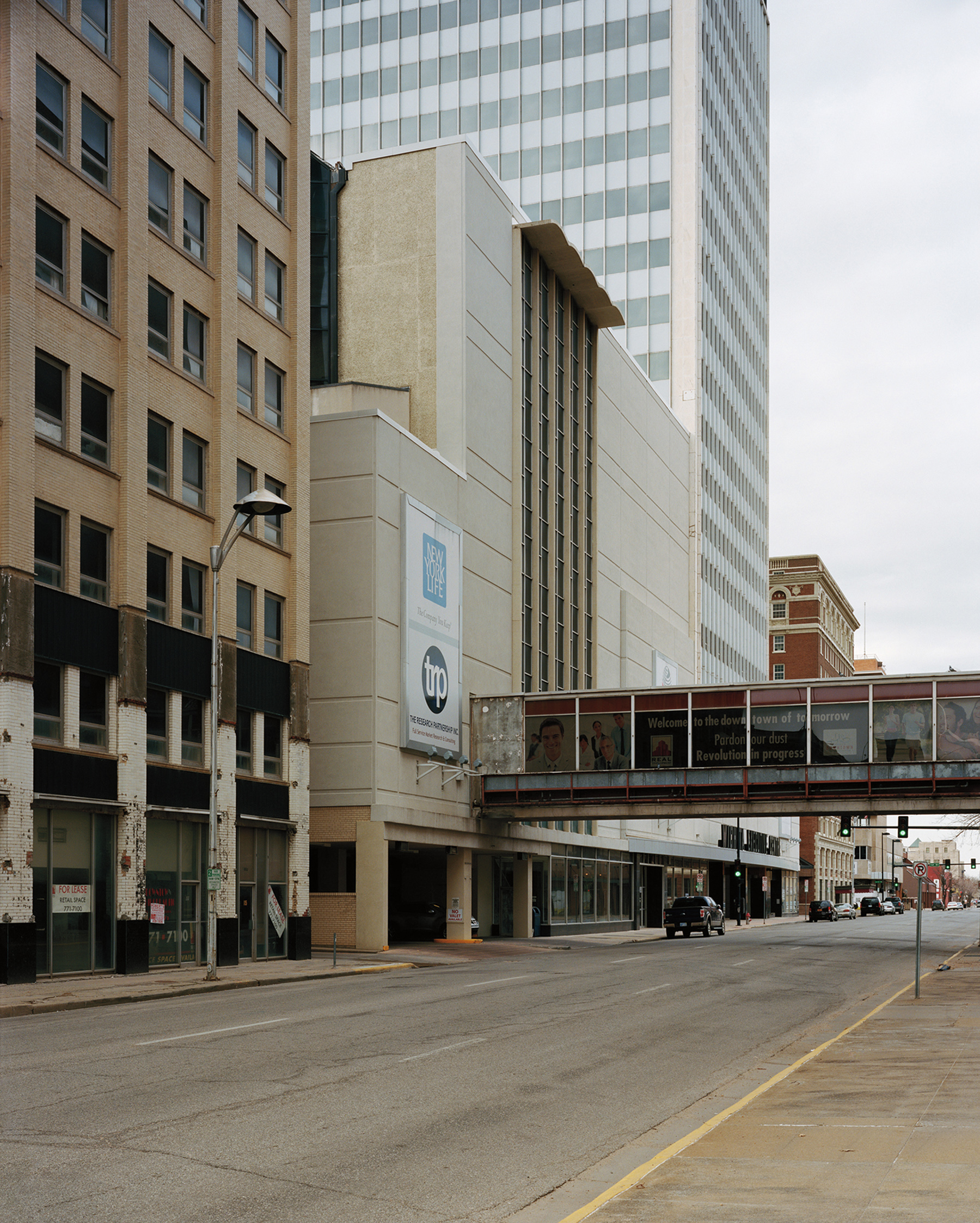
Alex Slade, Wichita Executive Centre (formerly Wichita Plaza Building), Wichita, KS, Completed 1962, Walter W. Ahlschlager Architect, 2013. Digital chromogenic print, 50 × 40 inches. Courtesy Edward Cella Art and Architecture. © Alex Slade.
Wichita Executive Centre (formerly Wichita Plaza Building), Wichita, KS, Completed 1962, Walter W. Ahlschlager Architect (2013), one of the few for which we have an architect’s name, features a banner stretching across a damaged pedestrian skyway. The banner reads: “Welcome to the downtown of tomorrow. Pardon our dust. Revolution in progress.” The adjacent building’s white brick columns are smashed and browned; the dusty windows display scattered lease signs; the street, empty except for parked cars in the distance, is cracked and neglected, uneven and puddled. The skyway bridge seems to lurch under its metallic weight, reaching its outstretched arm toward an unseen structure outside the frame. Revitalization feels as unreachable as the modernist dreams of half a century ago; revolution, impossible.
The present condition of Bruce Goff’s architecture seems most disheartening. Goff, the modernist architect of the Los Angeles County Museum of Art’s spectacular (and posthumously built) Japanese Pavilion, primarily designed private homes and churches of fantastic whimsy. The two photographs of Goff’s structures in the exhibition were inspired by Heinz Emigholz’s 2003 documentary film Goff in the Desert, a homage to and catalog of Goff’s sixty-two surviving structures.8 In a manner similar to the film, Slade’s photographs of modernist architecture present the designs as aged, deteriorated and sometimes abandoned spaces, rather than the glamorous, perfect forms most often seen in Julius Shulman photographs or design magazines. Yet, while the film revels in the details of Goff’s designs despite any practical failures, Slade’s photographs are less than celebratory.
Claustrophobically framed, Tulsa Building, Tulsa, OK, Completed 1927 (Vacated 1994), Bruce Goff Architect (2013) is a horror show of urban blight: boarded doors, broken windows, graffiti scars, and smoke-blackened walls from a long-ago interior fire. The hints of Goff’s unique embellishments are flattened by the deadpan perspective and obscured by the obvious neglect and decay. Play Tower, Sooner Park, Bartlesville, OK, Completed 1963, Bruce Goff Architect (2013) was commissioned in 1963 for the local Bartlesville children. Today, it appears to be a parent’s nightmare of a playground: a tangle of black metal teetering on three thin wires stretching high above the leafless trees. The deteriorating Play Tower was closed and bolted in the early 1990s and further damaged when a vandal ran a vehicle into it in 2008.9 Stripped of its color, unstable, and photographed from afar, the tower is indeed a mere shadow of Goff’s original vibrantly carnivalesque design.10 See Goff’s original architectural plans at the bottom of the document. The structure, along with many modernist structures, has collapsed in the wavering economy, in the unforgiving wind and rain, and from the destructive human hand.
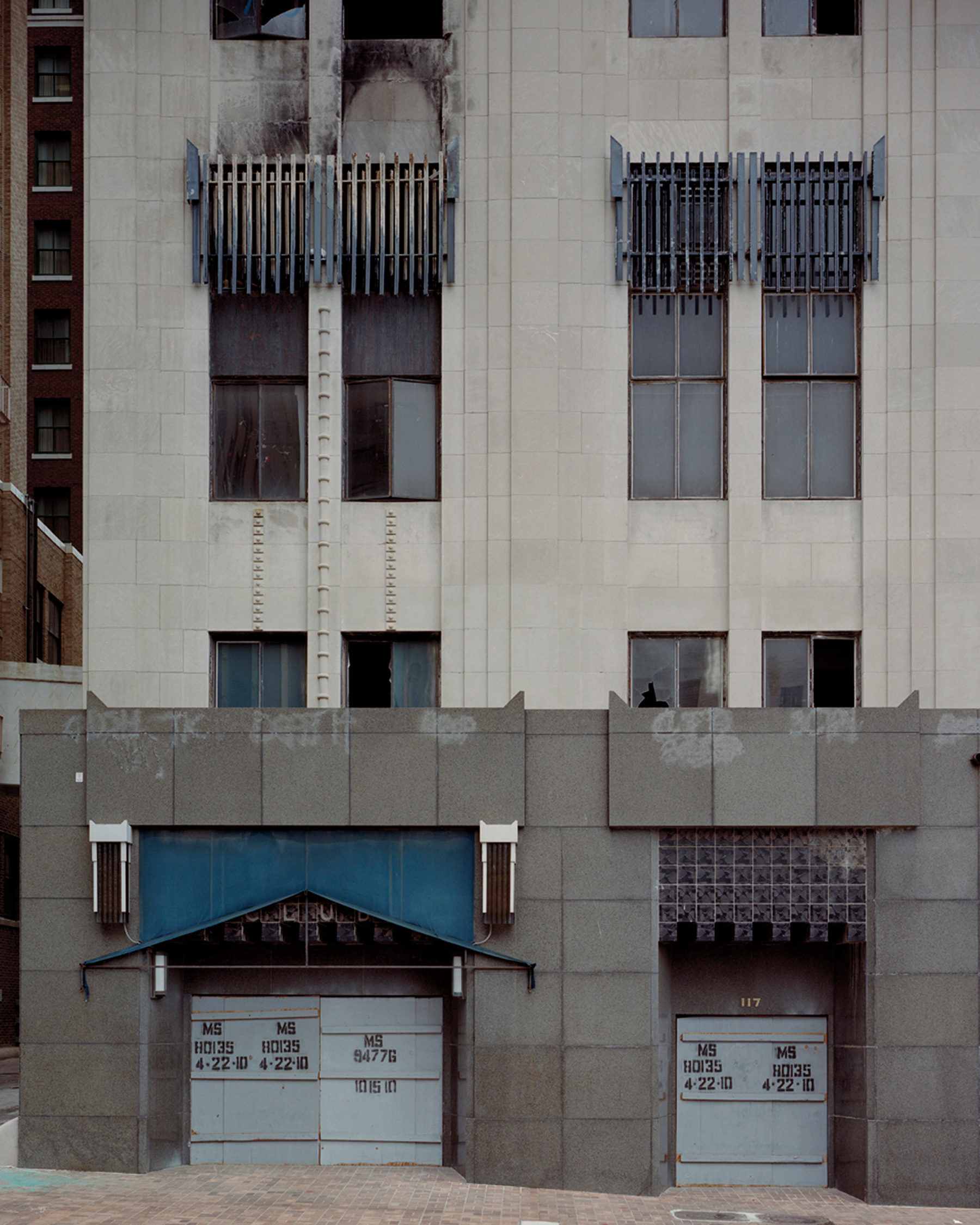
Alex Slade, Tulsa Building, Tulsa, OK, Completed 1927 (Vacated 1994), Bruce Goff Architect, 2013. Chromogenic print, 30 × 24 inches. Courtesy Edward Cella Art and Architecture. © Alex Slade.
The exhibition title What City Pattern (Revision 2) suggests an ongoing reassessment in hindsight of Bauer and Gruen’s attempt to find “a new approach to a [city] pattern that is in harmony with both our technological development and our humanness”—a modern revolution.11 By investigating the practical failure and deficiencies of these planned cities, the photographs present a drastic revision of a future past.12 Yet if this is a revision of a failed past, what is the revolution for the future?
In the front room of the gallery, in a series of recent landscape photographs, the utopianism and impossibility of modernist architecture’s aspirations parallels those of certain contemporary environmentalists and neoliberal capitalists.13 Where architects believed a modern architecture and aesthetic revolution would remedy the social and economic challenges posed by the industrial revolution, environmentalists are tasked with meeting the challenge of human population growth in the context of global warming. What is a sustainable form of development now? The language of popular environmentalists such as Al Gore evokes the extravagant rhetoric of Le Corbusier and Victor Gruen but to a moral, apocalyptic extreme with jingoist panache: “Now it is up to us to use our democracy and our God-given ability to reason with one another about our future and make moral choices to change the policies and behaviors that would, if continued, lead to a degraded, diminished, and hostile planet for our children and grandchildren—and for humankind.”14
Gore’s primary remedy to the global warming crisis is a political push for America to produce alternative, sustainable energy. Wind, solar and geothermal, specifically, are sleekly illustrated as clean solutions to the dirty, smoky, carbon-dioxide producing energy from coal and fossil fuels. In Our Choice: A Plan to Solve the Climate Crisis, Gore even goes so far as to include a photograph of happy Icelandic families swimming in a warm recreational pool heated by the looming geothermal energy plant in the background.15 Clean, indeed.
Slade’s California landscape photographs present a very different image of energy plants. The photographs focus on the altered yet beautiful landscapes adjacent to the massive alternative energy industries. The photograph of Cogentrix SEGS II/Yarrow Ravine Rattlesnake Habitat Area, Daggett, CA (2013) presents a wide survey of a basin and a distant mountain range faded by desert haze. In the distance, at the foot of the range, is a prominent change in the ground: a cleared area of smoother, lighter tan shows obvious signs of industrial design. The Cogentrix SEGS II is a faint yet unmistakable presence in the center of this clearing. Solar energy generating systems (SEGS) are concentrated solar power plants that use parabolic mirrors to heat water in central tubes and power steam turbines. These systems must be situated on substantial areas of flat land to function—hence requiring the flattening and complete demolition of wildlife habitats.16
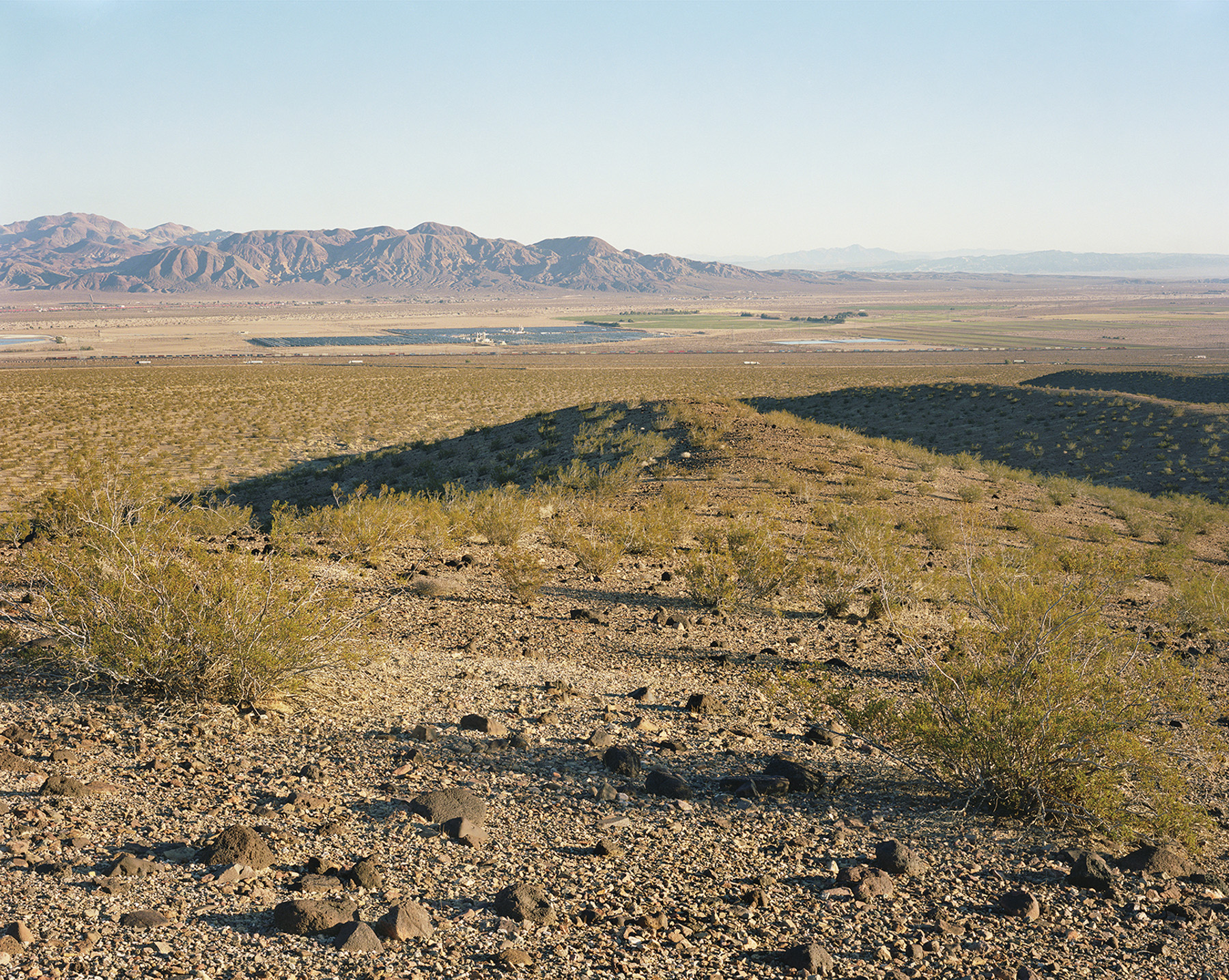
Alex Slade, Cogentrix SEGS II/Yarrow Ravine Rattlesnake Habitat Area, Daggett, CA, 2013. Chromogenic print, 48 × 60 inches. Courtesy Edward Cella Art and Architecture. © Alex Slade.
At the foreground of the Congentrix SEGS II photograph is the Yarrow Ravine Rattlesnake Habitat Area. The wildlife preserve appears eerily devoid of animal life. Similarly, the photograph Nextera SEGS VI-IX/ Harper Lake Wildlife Viewing Area, Lockhart, CA (2013) is far from a picturesque vista: shallow, still waters and salty banks indicate ever-fluctuating water levels. Calenergy Geothermal Generating Plants/Sonny Bono Salton Sea National Wildlife Refuge, Calipatria, CA (2013) looks to be more of a reservoir construction site than a refuge for birds. The photographs illuminate the struggle to protect and revitalize an environment that is disrupted by the very industries that claim to be environmental saviors.17 The landscapes are the equivalent to Wichita’s half-hearted redevelopment banner—announcing instead, “Welcome to the wilderness of tomorrow.”
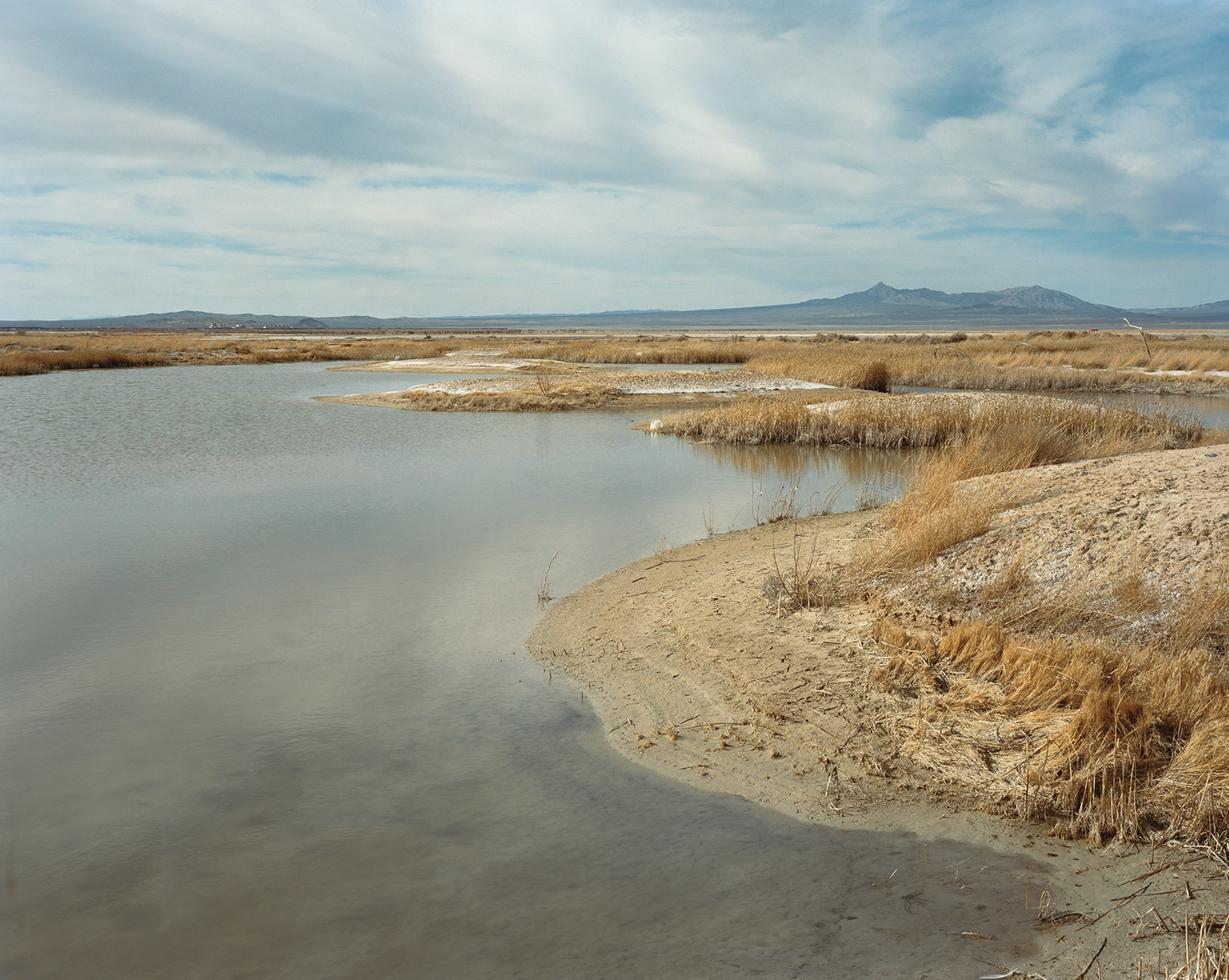
Alex Slade, Nextera SEGS VI–IX/Harper Lake Wildlife Viewing Area, Lockhart, CA, 2013. Chromogenic print, 48 × 60 inches. Courtesy Edward Cella Art and Architecture. © Alex Slade.
These sites do not seem like the untouched lands we might consider natural, but they do not feel wholly unnatural—they are not ruins.18 Bathed in a golden California light with clear blue skies, they do not embody the failure of vacant modernist architecture; instead, they are more like the wondrous details that Emigholz recovers in Goff’s imperfect homes. The landscapes are grand in scale, precise, and focused—allowing the industrial disruptions to recede into the distance. Alternative, sustainable energy is yet another revision of the city pattern—a desperate and imperfect plan to save us from global catastrophe. Slade’s photographs give witness to its progress. Could this be the “the happy marriage between nature and human endeavor?”19 Can we have a new hybrid wilderness—a natural landscape altered and blemished by technology—and a sustainable future?
—
Upon closer examination of the Architectural Forum magazines, one finds small page markers pointing to advertisements ranging from protected aluminum windows to drapery hardware. These various products relate to the curtain wall system—a window facade typically made of aluminum that holds large plates of glass or plexiglass. Curtain walls are a byproduct of the late-nineteenth-century development of the frame structure that utilized metal and concrete beams and columns as main structural supports rather than the typical load-bearing walls.20 Literally freed from the weight of its former functionality, curtain wall construction became an icon for modernist architecture and is now ubiquitous in contemporary construction.
Slade’s sculpture Curtain Wall Cutaway, #1 (2013) stretches from the floor to the ceiling, and is supported both by its attachment to the ceiling and a small joint at a ninety degree angle. The sculpture feels simultaneously precarious and sound, industrial and delicate. Standing independently in a corner of the gallery, the curtain wall is appropriated as a sculptural art object. Freed from its original structural use as protection from outside forces or as a window for sunlight, it becomes another modernist ruin. Yet a steep, clean cut that slices through the wall from top to bottom reveals— in beautiful, intricate detail—a small, angled system within the aluminum frame that hugs the fragile plates of tinted plexiglass.
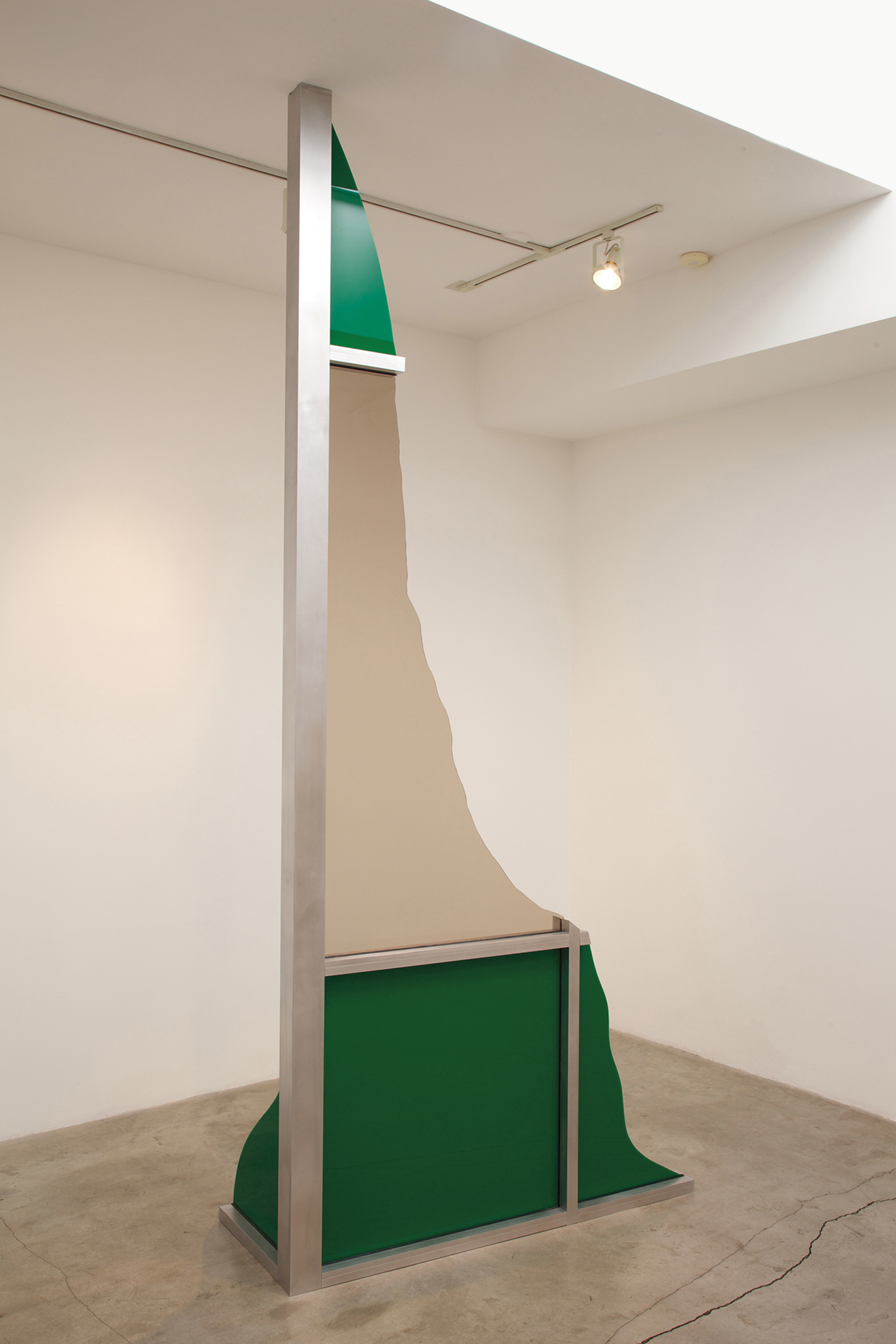
Alex Slade, Curtain Wall Cutaway, #1, 2013. Aluminum, plexiglass, and glass; 144 × 61 × 24 inches. Courtesy Edward Cella Art and Architecture. © Alex Slade.
No longer a glamorous new construction technology with utopic promise, today even fast food chains use curtain wall constructions. But Slade’s sculpture asks us to reconsider this common construction. His marked pages in Architectural Forum advertise the benefits of curtain walls’ open, airy spaces—sunlight in otherwise dark interiors—and public visibility. Are they so far from their original aspirations? Curtain Wall Cutaway, #1 reveals a generous view of the history and beauty that would be otherwise forgotten in the ruins.
The sculpture and, ultimately, the exhibition itself excavate the humanness in technological innovation; in the concrete, metal and glass; in the altered landscapes; in the design and its deficiency and sometimes failure; and in our hope for the future. With our many patterns and revisions, we try and try again. Pardon our dust.
—
To commemorate the fiftieth anniversary of Bruce Goff’s Play Tower, the city of Bartlesville, Oklahoma, has embarked on a restoration project:
[The Play Tower] stands as one of Goff’s few public works of sculpture and is reminiscent of the space-age era in which it was designed. It is truly “one of a kind” and unique in every sense of the word, from a recreational, artistic or an architectural point of view. Because of this, the City of Bartlesville would very much like to restore the tower to its original design and, once again, open it for children and adults of all ages to climb the spiral staircase to the observation deck.21
I look forward to the view.
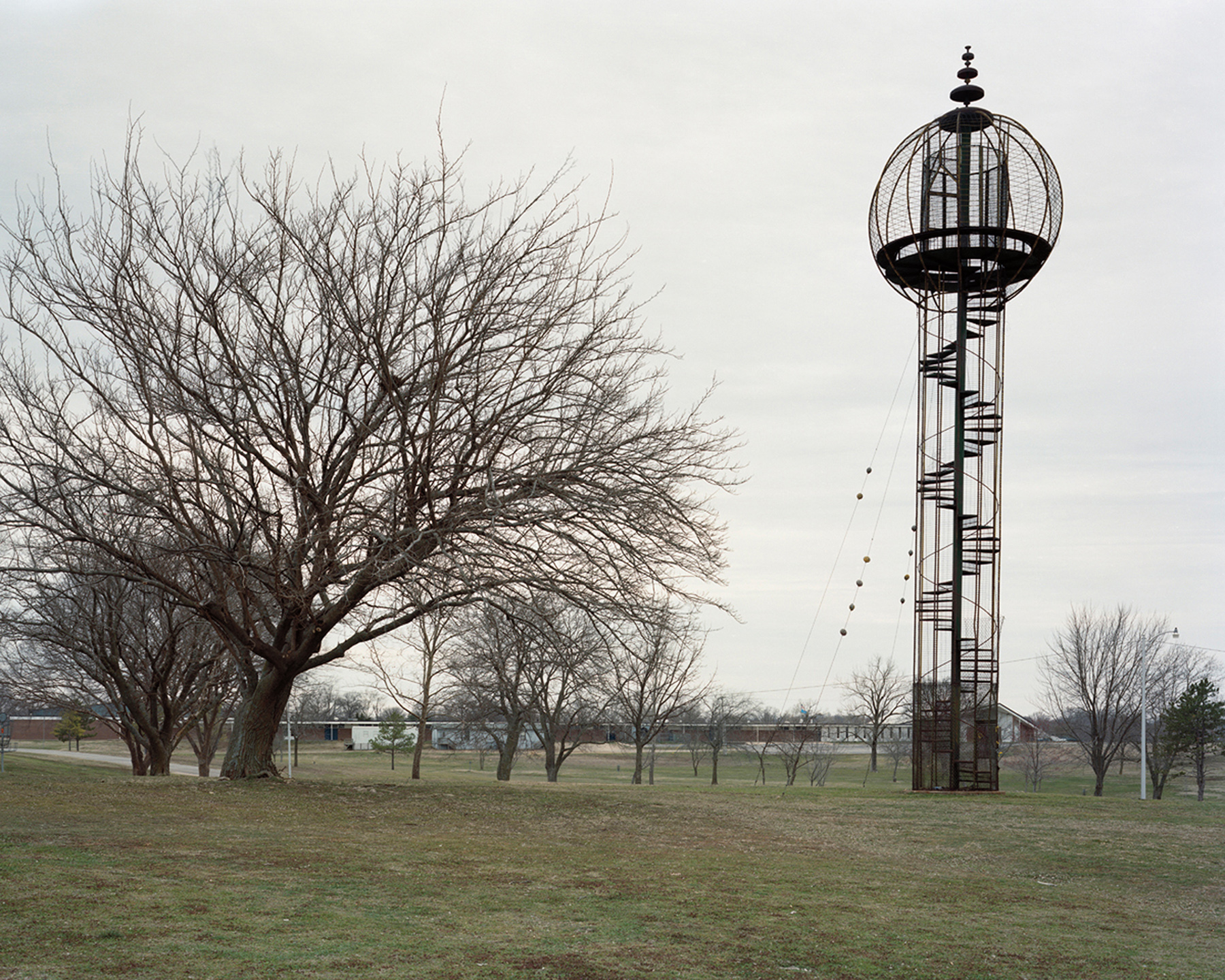
Alex Slade, Play Tower, Sooner Park, Bartlesville, OK, Completed 1963, Bruce Goff Architect, 2013. Chromogenic print, 30 × 37 ½ inches. Courtesy Edward Cella Art and Architecture. © Alex Slade.
Scott Oshima is a photographer and writer. He lives and works in Los Angeles.
